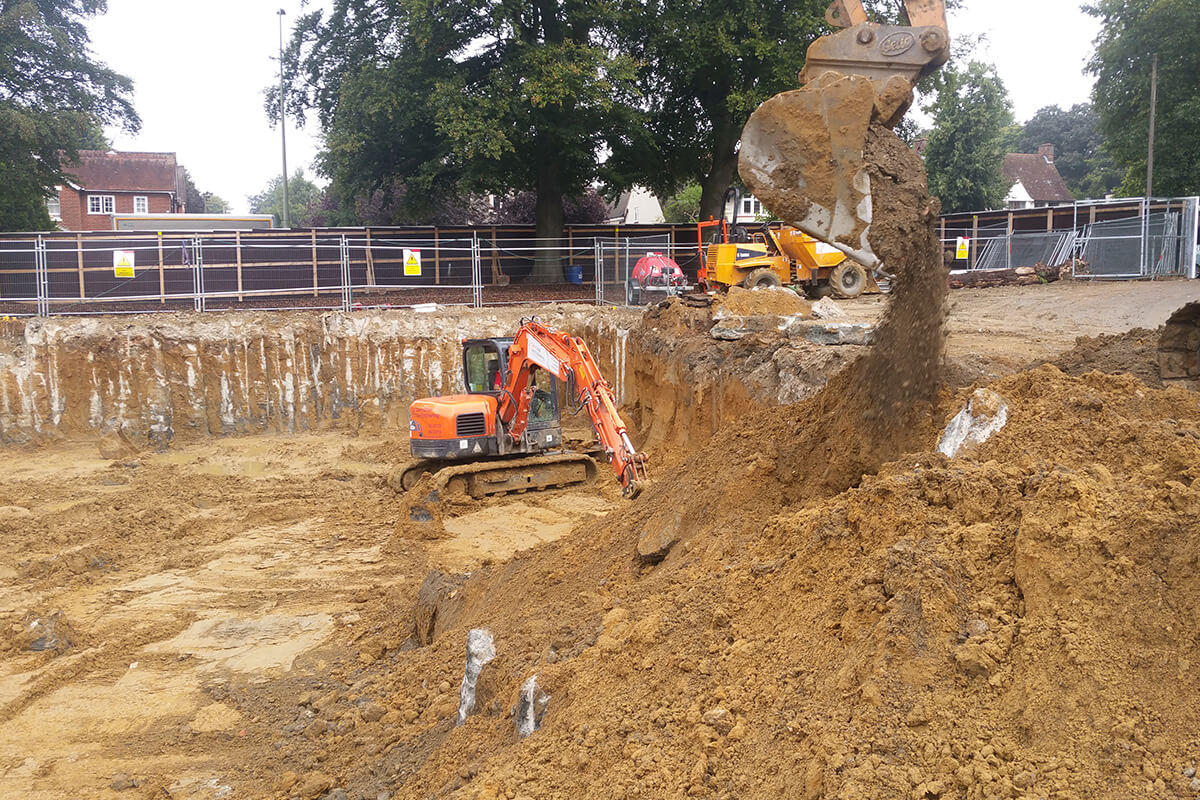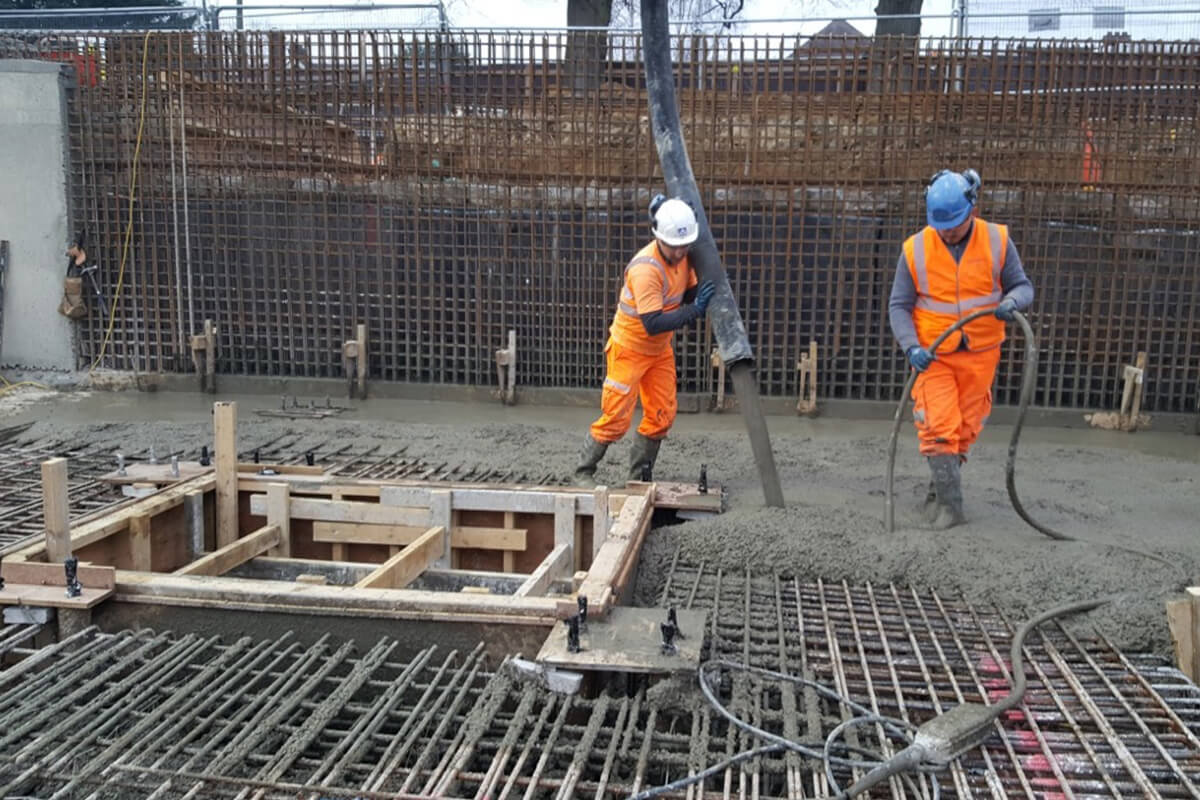Oxford Beech House Basement Works
The project required the excavation and installation of a new waterproof reinforced concrete basement to support a five-story student accommodation building.
Customer
Winvic Construction LtdDate Completed
May 2016Sector
Highway, Bridges & StructuresProject Overview
The project required Cairn Cross Civil Engineering to excavate and install the waterproof concrete basement to support a five-story student accommodation building.
The basement construction included piled walls and service trench system, in reinforced waterproof concrete up to the underside of the ground floor slab.



